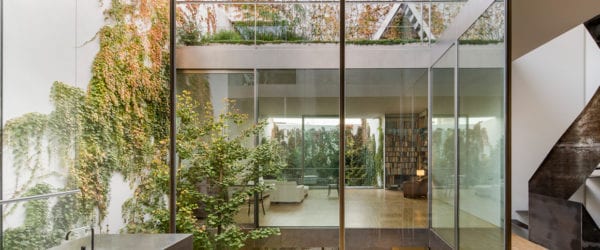House in Seville, Spain by Harald Schönegger & Inmaculada González.
Architects Harald Schönegger and Inmaculada González restored a historical block in Seville as a contemporary family home for themselves, built around a central courtyard. An aged steel spiral staircase winds up across all four levels, its sculptural form prominent behind the full height glass façade that encases it.
Architects Harald Schönegger and Inmaculada González sought to restore a historical block in Seville as a home for themselves and their two adult children. In order to create some much needed open space, they built the home around an interior courtyard, allowing for independent family living. There are even two separate kitchens so that parents and children can separate and come together as they please — the best of both worlds.
In an effort to reclaim as much greenery as possible, trees and vines are included on every level on this house in Seville. Architects Harald Schönegger and Inmaculada González specifically chose deciduous trees, bringing a permanent sense of oneness with the environment to the house as the plants change with the seasons. Preserved timber beams and a rustic shuttered window in one kitchen are the only interior hints at the home’s previously traditional architectural style.
Paved with intentional unevenness, the stone courtyard contrasts the sleek, stainless steel and glass facades that enclose the courtyard of this Seville house. Facing the street, architects Harald Schönegger and Inmaculada González maintained a traditional white rendered façade so as not to clash with their surroundings. It’s as though the contemporary oasis within is their little secret.
